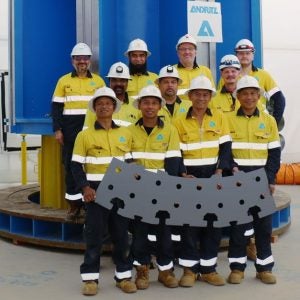General Hydromatrix application criteria
|

Serving the hydro power and dam construction industries since 1949
General Hydromatrix application criteria
|

Give your business an edge with our leading industry insights.